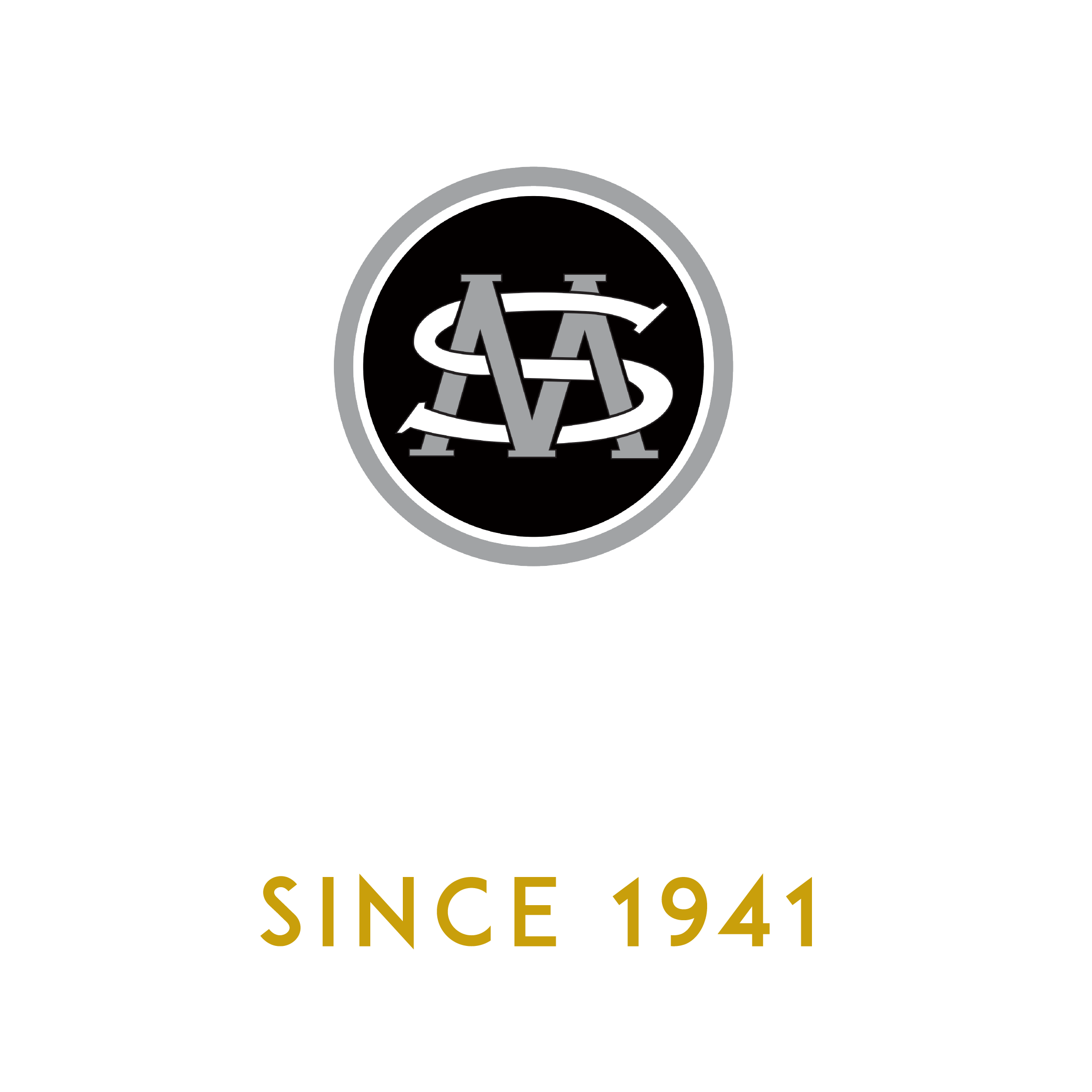Simmax Power Plant Solutions –
3 x 800kW + 2 x 800kW Future Units

Simmax Power Plant Solutions -
3 x 800kW + 2 x 800kW Future Units
Location: NE British Columbia
Client Request: 3 x 800KW + 2 X 800KW Future Units
Proposed Solution: Simmax Power Plant Solutions
Description:
Our client had the following requests for this building:
– Complete package with an open common area for the generator sets
– Controls in the same room
– Overhead crane for maintenance including a staging area for parts being serviced
– All cabling in the floor so not to interfere with the crane
– Maximum shipping width of 14.5’
– Maximum shipping height of 15’
– Transformers and platforms
– Remote communications
– Soft starter for 800 HP refrigeration compressor
Space at the site was limited. We needed to provide a package that took up the least amount of space while delivering the maximum amount of kW output within a set budget. Additionally, we needed to provide a system that could be increased by 40% for future growth considerations, by adding another full-size unit on either side of the building. We designed a building package that could be completely assembled and tested at our project facility, then split for shipping and reassembled at site. This included the roof sections to be completely built and simply dropped onto the building once in place at site.
The split building option created another problem with how we could build the switch gear. Each split only allowed us a maximum width of 14.5’ because of the route to site and our switch gear was 21’ wide. We solved this by stacking the switch gear back to back; controls in the front and distribution breakers in the back feeding the step up, medium voltage transformers.
